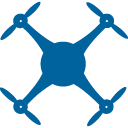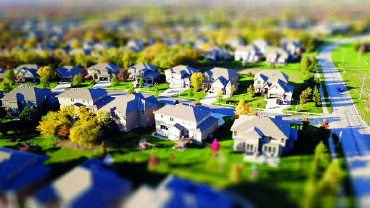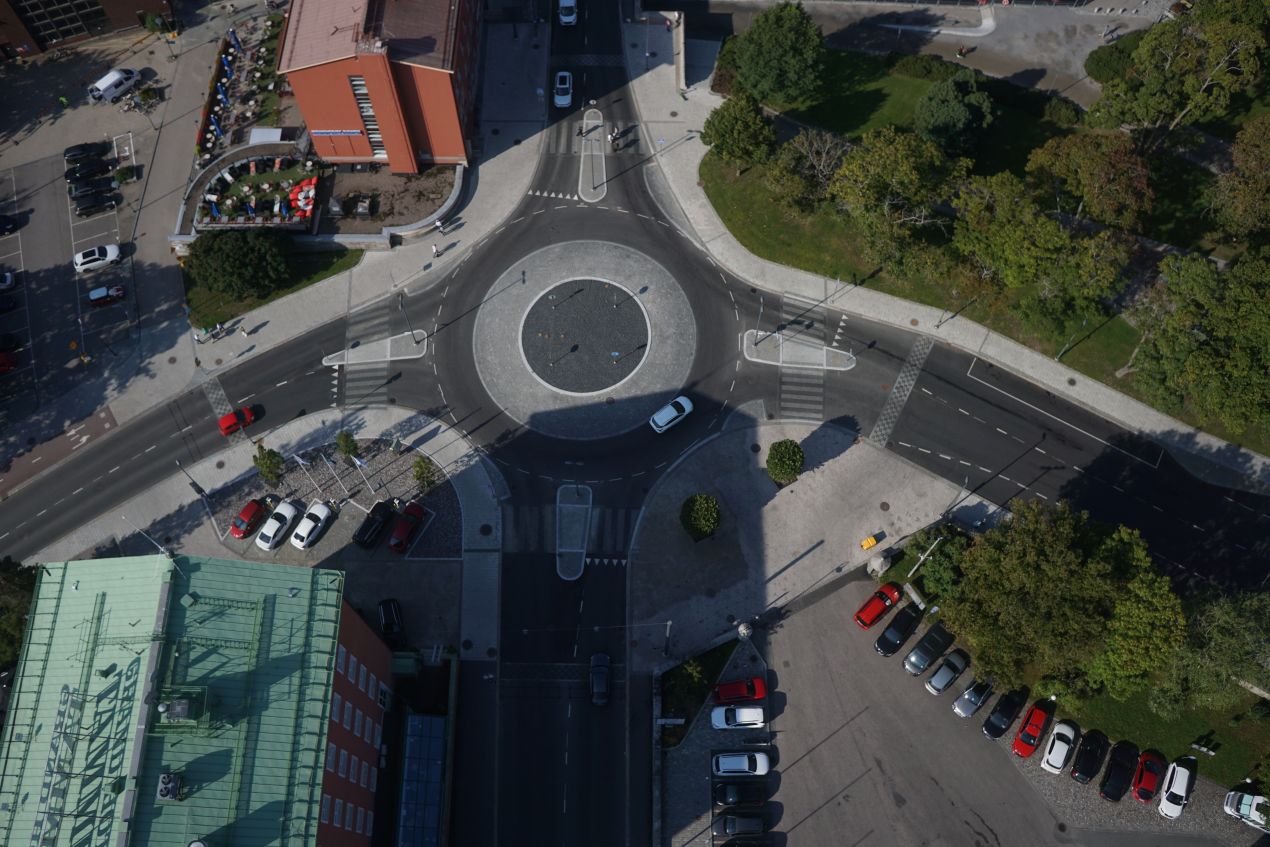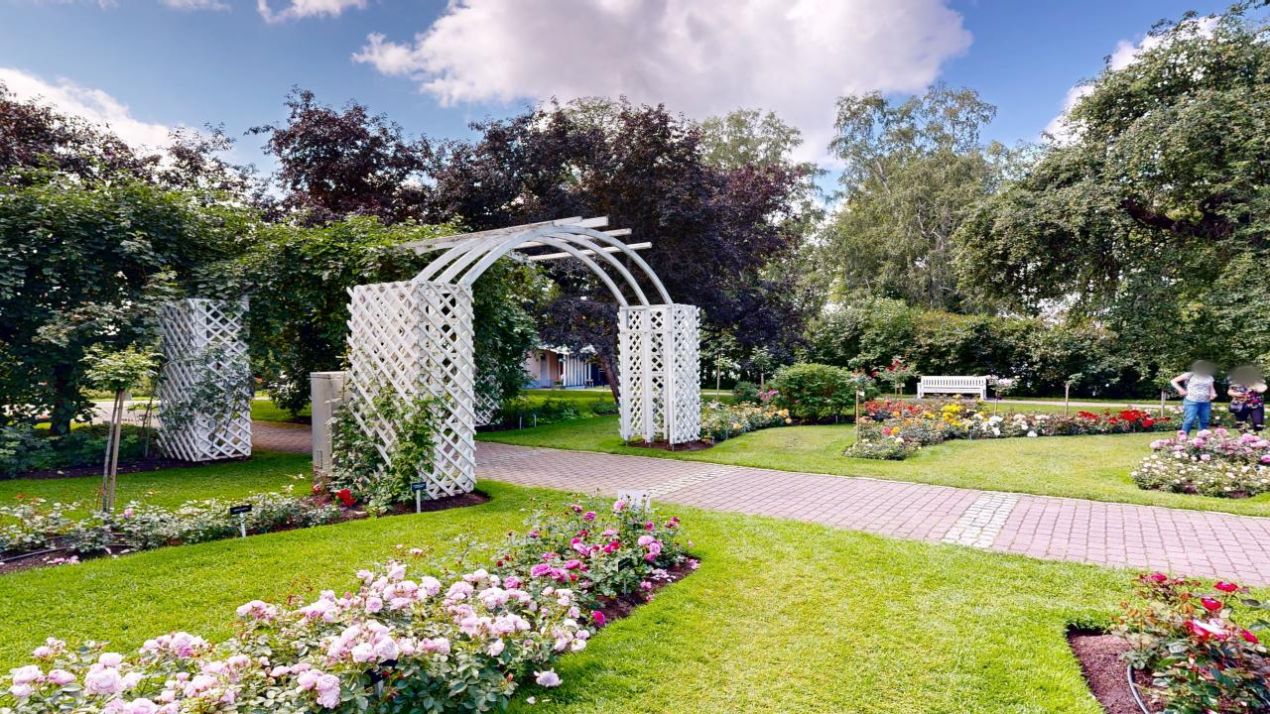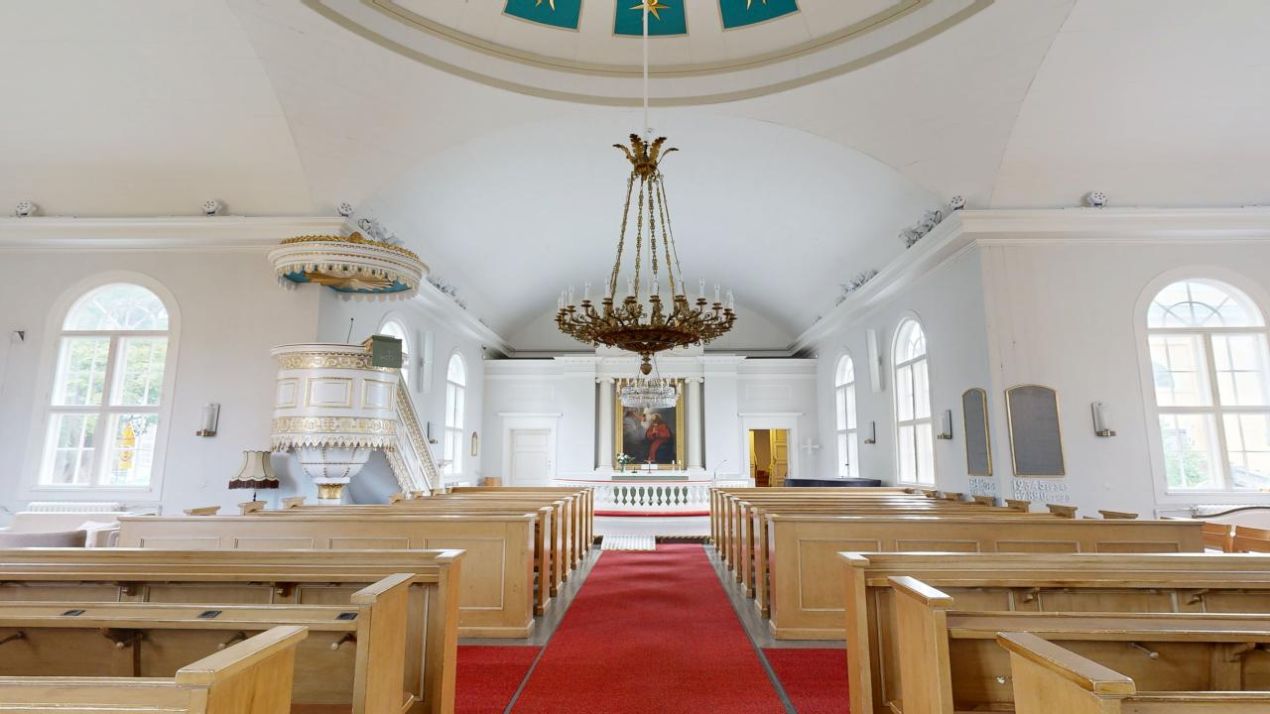Drone photography
Drone photography can be used to improve construction and design projects, e.g. security and creating a snapshot. Drones make it possible to inspect hard-to-reach places without risk, which increases the safety of the construction site. At the same time, they provide accurate and real-time information about the progress of the project, so schedules and resources can be optimized effectively. The data collected by drones helps to survey and monitor the movements and volumes of land masses, which supports project planning and cost management.
Additional information
Harri Ruhala, Timo Hakkarainen




